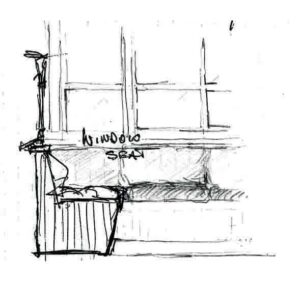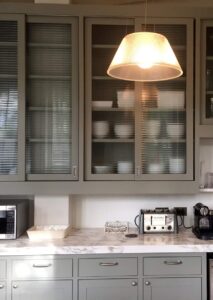
It could be said that Andy Coltart has seen more kitchens than he’s had hot dinners. He’s a design connoisseur, an architectural maven and one of the people behind the shire of Black Barn, which includes a vineyard, bistro and deluxe holiday accommodation, as well as homes along the Tukituki.
“The thing you find with most people is they are stuck,” explains Andy. “They’ve either just done their kitchen or they want to do it or they’re thinking about doing it.” “Then people just do the kitchen up and they’re not happy with it. It’s pretty sad if you spend a lot of money and you don’t absolutely love it.”
So where do you start? And how can you end up with a kitchen you love?

Creating the wishlist
“The best thing you can do when you’re renovating your kitchen is to look at a lot of kitchens,” Andy says. “Get yourself in the right headspace.”
From there create a kitchen wishlist. Many clients go to an architect with screeds of magazine cutouts. That’s great, says Andy, but also advises that the wish list is “better created over a couple of years, rather than a couple of days. You need to be patient if you want to get it right.”
Brigit Christie, an architect who works alongside Andy, says a kitchen should be more about how you feel in it than the way it looks.

“It should exude your personality, it shouldn’t be ‘Oh, I want HER kitchen’ because your personality is different from someone else’s,” she says.
If you have an architect on board with your build, expect them to ask a lot of questions.
“Architects have got to spend a lot of time with their clients,” says Andy, “to really get inside their lives.”
And if you are going it alone be prepared to ask yourself the same sort of questions, and to be extensive: Who in the family cooks? Do you like company while you’re boiling and broiling or do you prefer to fry in peace?

Brigit says that scenario building isn’t too far to go, in fact it’s a must. Imagine yourself walking into your kitchen after a day at work, pouring yourself a glass of wine. Where are you going to sit? What do you want to see?
Both Andy and Brigit insist that when creating a kitchen wishlist you should be completely honest about what it is you need from your kitchen, not just what you’re lusting after; what suits you, your family and your lifestyle, that’s the key.
Andy laughs: “A lot of kitchens – in every magazine you flick through – you’ve got a big stone island bench and two aubergines on the end and bang, you’re done. We say that’s for open heart surgery! It looks like the surgeon’s going to walk around the corner and do the job.”
Changing shapes
Before renovations begin in the kitchen, your daydreaming should include some serious overthinking of how best to use the space available to you. Getting the basic shape right, in terms of light, space and use, is a vital first step.
“Years ago it was the golden triangle,” says Andy. “It does apply still but you’ve got to be a bit looser with it.”

Brigit chimes in: “I think the triangle was for the 50’s woman who had to whistle round and look efficient. I don’t think it matters so much anymore. It was thought up in a different time when there was one woman doing the job, but now there’s at least someone else in there to make the drinks!”
Nowdays, some go for galley kitchens – a corridor with utilities and benches on both sides. But Andy warns, “It can be a thoroughfare and you’ve got to be careful with that. It’ll drive you nuts.”
Galleys can have their upsides. For those who like to be fully immersed in their cooking experience being in the galley is a good option.
“I love cooking on boats for that reason,” says Brigit. “You feel so efficient, it’s like doing a dance.”

Andy’s pick is the U-shaped kitchen. “Like the 50’s circuit kitchen that goes around the wall, but without the table in the middle. It’s not a thoroughfare, and you’ve got your own space and can go from side to side.”
If space is an issue, put an island in the middle for a similar effect. Andy proposes an island with an in-built rubbish hatch and an extra sink.
“That is so handy. Imagine having two people in the kitchen, one doing dishes while the other is working.”
For many, the kitchen is the heart of the home. More than just a room, it is the place where mornings and evenings are spent, where friends are welcomed, and where numerous special events take place.
It makes sense then that the kitchen should be a space that reflects its owners.

“You’re not doing it for a photo shoot,” says Andy. “Well if you are, you’re doing it for the wrong reason. Do it because you want to make your life easier and have more fun, for it to be more relaxing to entertain guests.”
Build a kitchen you love and you will surely create some wonderful meals – and memories – as a reward.

Tricks of the Trade
Some parts of a kitchen rebuild make perfect sense when you visit the finished project, but may be overlooked during the vital design stage. Consider these handy hints from the experts.
Free your fridge
Think carefully about where you put your fridge. “Generally you need a fridge that’s accessible to someone who’s not in the kitchen,” explains Andy, “otherwise – especially if you have kids – they’re constantly in and out. That’s a better rule than the golden triangle one.”
Use space wisely
When thinking about shelving, shallow is best. “The most economical pantry space is just a long flat wall with shallow shelves,” Andy proposes, “but it’s very rare you can afford that space, so we do a lot of over cupboards in the kitchens we design.”
Be a show-off

“Be honest with your life,”says Andy. “It’s good to see stuff.” Decide what you want to see when you walk into the kitchen: rows of shut cupboard doors, or piles of gleaming plates and bowls ready to be used. “We’ve done a lot of dressers that actually have no cupboards and just have shelves from the ground up,” says Andy, “they’re the best thing.”
Get the right fit
Work out what is the right size kitchen table for you. “Some people might go somewhere and see a table they like but then realise you can’t even have a conversation over it because it’s too wide. The ultimate width of a table is 850mm, I’m absolutely paranoid about it.”
Play musical chairs
Once you have the perfect table, find a secondary seating place. “It’s important to have more than one option to eat at,” says Andy, “or for the kids to sit and do their homework.”

