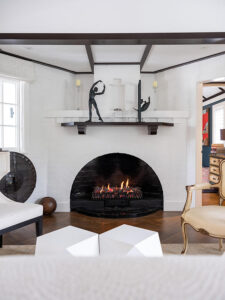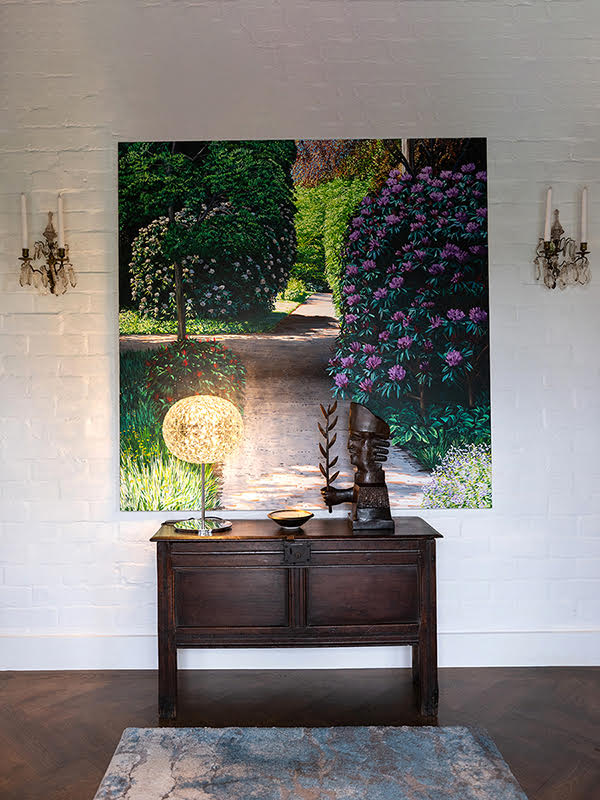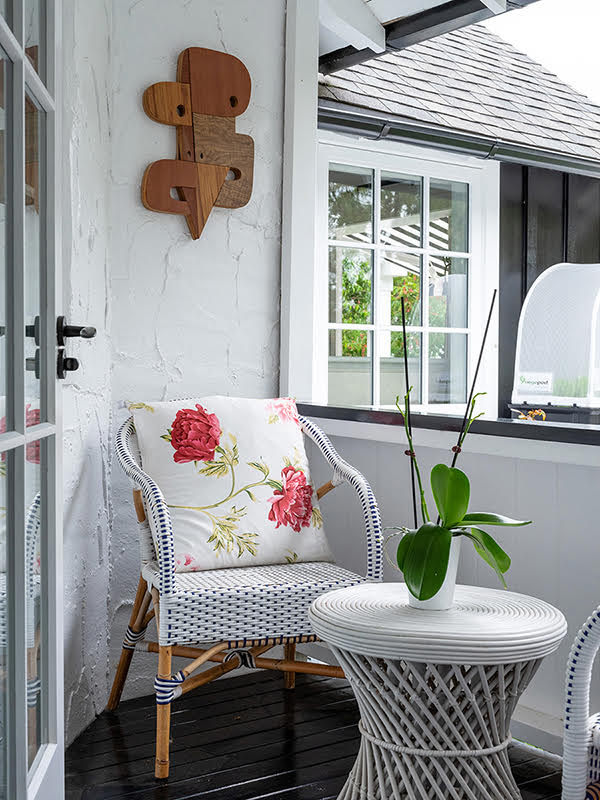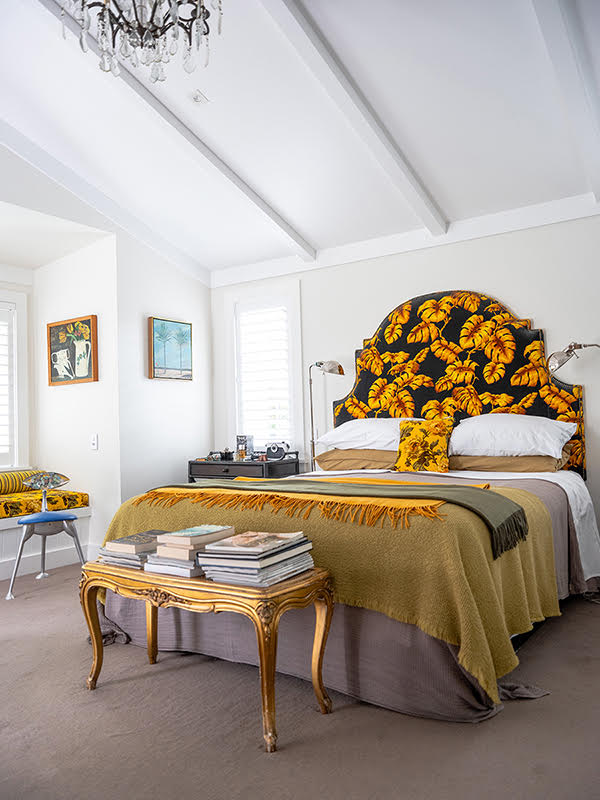Relocating and rebuilding in Hawke’s Bay was a thirty-year dream for Maggie and Graeme Walker. Their luminous vision is now complete.
Chalk and a kaleidoscope of colour sit side by side in Maggie and Graeme Walker’s home. Outside a cloak of crisp white, framed with black defines a building which took two years to adapt to its current lines. The only color being a definitive clear blue stroked onto the entrances of both gate and door. Cool and calm. Giving no hint of what lies behind.
Inside a phantasmagoria of hues in furniture, fabric, lighting, and an enviable art collection plays against plain white. The effect? Welcoming. Warm. An invitation to “stay a while.” Pivot slowly for everywhere finds a treasure perfectly positioned. Placed with imagination, ingenuity and not a little whimsy.
Maggie and Graeme, both Kiwis – he from Christchurch, she from Auckland – have had many homes. In Sydney where they lived for 27 years; then back in Auckland.
Maggie views life as “a matter of timing.” Which was how they found Greenwood Road.
“Moving to Hawke’s Bay was always in the game plan,” she explains. “We are great friends with Kim Thorp. We met through working in similar fields and with his encouragement we decided about thirty years ago that this would be our destination come retirement. We filmed a lot here during the years and just loved it.” (Maggie at that time co-owned Sydney Film Company – recognized for its brilliant TV commercials.)
It was that timing she talks about which found them buying some five years ago. ‘We came down for a wedding – which was 3 March 2017. Originally, a friend had spotted the house on Trade Me and then we physically went through on the day before the wedding – tender was closing at 5pm that day. We had to act quickly and had no idea what to offer even though we had looked at real estate here over the years. We were a bit nervous,” she admits smiling. “Went to dinner at Pipis at 6pm. Next thing the phone goes. We had won the tender.”
They were introduced to architect Brigit Christie. “Brigit got our vision immediately,” says Maggie. “She was and is fabulous. She found us the best builders, Dave Madden, Jason Kupa, and Cameron Barber. Between them and us the house just took on its own life.”
She also confesses they did much more than they originally intended. “Well, we weren’t planning on doing another reno in the future, so it had to be done properly.” Anyone who passed by the construction site it was for those two years will vouch for that.
They are collectors of art and furniture and having a home to showcase such a corpus was paramount in planning the move.
It was a virtual rebuild. And the interior of the house as it stands now is unrecognizable against any old photographs of it in original form.

Built in 1918, Maggie implies that it needed a lot of help. “The fireplace was out of proportion. We disliked its small grate under the elegant curve of the fireplace. A signature Chapman Taylor feature. The fire was hot, but the house was freezing – so we extended the grate. The house has now been double glazed as well as having underfloor heating. And it’s cosy. The ceiling in the living area was raised to allow for the chandelier – otherwise you’d have knocked your head against it every time you moved – and spatially what a difference that made.” It’s become a room that is what it should be – the centre of their living. Chapman Taylor charm meets stylish modern lifestyle.
For two years they commuted, spending a week at a time here overseeing the rebuild with help from Tony Tvrdeich who managed the project.
Maggie also had an exceptionally large folder filled with ideas. A mood-board of sorts. This was her go-to guide and constant companion. And although much of the furniture is new, many of those kept gems are still making a statement. Maintaining the memories that old treasures hold, helping make their house a home.
Staunch support also came from “the talented team at Little and Fox who just knew what I wanted, found fabrics and furniture which went perfectly; often very much of the opposites-attract-mode which is my style.” But it was Maggie’s vision which led the creation. An interior designer per se was definitely not part of the equation.
The walls, hung with an outstanding collection of mainly New Zealand artists – Karl Maughan, Dick Frizzell, Reuben Paterson, Barry Lett are examples – dominate. Radiating brilliance and lustre. Mirrors also reflect light and shade. “Interestingly this is the most neutral house we have owned,” comments Maggie. A surprise perhaps to those who upon entering encounter a huge hit of riotously hued flowers – a signature Karl Maughan. Yet the walls throughout function as a backdrop. It’s the fabrics, furnishings and art which provide that illumination (the ice-cream coloured cut velvet drapes and a significant number of seating arrangements of similar shade are a foil).
A mutual love of art has been one of their shared passions – “Graeme has a very fine eye,” says Maggie. “And art to us is much like excellence in any of the performance forms – theatre, music – it just uplifts the soul.”
It is also exudes comfort. Luxurious showpieces abound, but an all-embracing serenity emanates like a heartbeat from every room. No sense of ‘do not sit’ for fear of marking the furniture – Bessie their much-loved little schnoodle puts paid to that myth. Toys – unmistakable evidence of a four-legged canine also in residence – are brought out as fast as Maggie and Graeme store them away.
Maggie has a canny design sense. She devours interior magazines. Will spot an eye wateringly expensive piece and then set about having an identical copy made. Such as the gleaming Cerulean blue French style chest rubbed with gilt over the intricately carved edges typical of the era. She spotted the original in a glossy, and had it made locally which a friend hand painted.
Great cooks live here, so a cutting-edge kitchen was a prerequisite – it is a chef’s dream; but again, the practical is peppered with witty punctuation. On first impression what could be a Warhol decorating the wide length of working space turns out to be the splash back acting as a canvas to an array of brightly packaged tuna cans. “It’s a special brand of tuna we love.”

On a sunny morning, the combined kitchen and dining area opens out to a garden bursting with brilliance – reflecting the clever interplay of colour inside. “We are so grateful to our friend Frayne Dyke-Walker for helping to create such a gorgeous garden.” Two stunning vases in contrasting hues of blood orange and cumquat sit beneath a dazzling work by Mary Shackman highlighting particular patinas.

Blending in behind the living area, a new master bedroom, walk-in wardrobe plus bathroom were added downstairs with a secluded spot for early morning repast opening out to the perfectly planned garden. “We were aware that someday we may not find walking up the stairs so easy,” Maggie acknowledges.
Those stairs leading to the guest floor are new. “They had to be moved to fit with a new layout for the two guest rooms and bathroom.” The wing is now a haven for friends who love to visit with its mix of the quirky and the traditional. Fabrics, lighting, and furniture sit eclectically side by side. Harmonious and intimate.
Wit, whimsy, and wonderment could well sum up Maggie and Graeme’s Havelock North home. But according to Maggie ‘good timing’ could not be discounted.
Photos: Florence Charvin
BayBuzz apologises that the artwork ’The Fat Boys’ was incorrectly credited in the magazine. The painting is by Joanna Braithwaite.








