[As published in March/April BayBuzz magazine.]
In Havelock North there are two homesteads of outstanding architectural merit. Built in 1916 and 1926, both are listed Category One with the Historic Places Trust, and deservedly so, as they are among the finest examples of grand domestic architecture in the country.
TAUROA
It is unsure how, in 1914, Thomas Mason Chambers came to choose architect William Gummer to design his new house after the original timber homestead burned to the ground.
Auckland-born Gummer had returned to New Zealand in 1913, after six years studying, travelling and working in Europe and the United States. Perhaps it was his cadetship with Sir Edwin Lutyens, famous for his designs of English Country houses and gardens, which persuaded Chambers to commission the young architect. William Gummer was thirty years old.
He must have worked tirelessly to produce three design concepts. The fire was on 2 September 1914, and in a letter dated 22 November 1914, Chambers wrote, “We have carefully considered the plans submitted and have decided that the C plan with a little modification will suit us best.”
The modifications Chambers requested were numerous, but didn’t alter the basic plan, only positioning within. He asked that the entrance be moved to the side to, “be more convenient to get around to the motor house,” the music room be larger, the washhouse be part of the main building, instead of detached. And he asked, “We should like our private bathroom where it can get the morning sun.”
“Mrs Chambers,” he wrote, “asks for a storeroom off the kitchen,” and he suggested, “The servants hall I think would be better if larger.” He also asked for, “a small office somewhere near the library,” and, “A fireplace would be required in the sewing room and if possible, in the bedroom above it.”
A unique feature of Tauroa, cited in the Historic Places description as innovative, came from a Chambers’ request. “We should like to have one or two balconies for sleeping on if possible.”
By February 1915 plans were agreed upon. Then the correspondence centered on construction materials. “If the walls are not to show any brick work then I think it would be better to build it entirely of ferro-cement,” Chambers wrote.
He was acutely aware of earthquake risk having witnessed the destruction wrought by the September 1914 East Coast 6.7 quake where, “not a brick chimney was left standing on the Coast.” However, he took Gummer’s advice. “On your assurance of the safety of brick panels, I’m quite willing to adopt it.” Chambers signed his letters with his preferred name, Mason.
The floor plan of Tauroa centers on the two-storied domed circular entrance hall with curved double return staircase to the upper floor. Two wings radiate from this hub forming a V shape, living downstairs, sleeping above, and flow passes through the staircase hall. The convex side of the V is orientated to the sunny northern aspect, while the concave side forms the rear service yard. Most of the house is only one room deep which gives an outside impression of being much larger than it really is.
Construction began in 1915 and took two years to complete. External walls are double brick, with a cavity between, supported by reinforced concrete pillars and beams. Gummer’s confidence in the construction method was tested in the 1931 Napier earthquake. Tauroa survived unscathed.
In tune with the Beaux-Arts Tradition, Classical Revival, and Arts and Craft Movement, Gummer’s design of Tauroa is a modernistic blending of traditions, similar to Renee Mackintosh in Scotland (The Hill House 1902) and Frank Lloyd Wright mansions in Oak Park, Illinois.
Downstairs, Tauroa rooms connect seamlessly, dining room, music room, and library radiating from the hall, which is grand and proportioned, an inhabited work of art. Upstairs the four main bedrooms branch from the spacious circular gallery. Curved walls soften spaces and Gummer’s room configuration is masterful.
Attention to detail, quality materials, and craftsmanship, also make Tauroa a masterpiece of design and build.
Window joinery is kauri, flooring is jarrah, as are the curved staircase bannisters, supported by iron work, where every section is different, shaped to fit the curve. Craftsman blacksmith, Mr McDowell, set up his forge on site.
Cabinets and bookcases in the library and music room, built in seating, and the curved dining room sideboard are superbly crafted, as is the beaten copper fire hood with Latin inscription, “Bless the Lord, fire and heat, praise and extol him greatly.”
Tiling in the circular hallway is finely fitted and has worn the test of time, as have the much-touched door finger plates entwined with the initials, T.M.C.
An innovation never commissioned is a vacuum system ducted throughout the house. Its motor was aboard a merchant ship sunk by a German U-Boat in 1916.
Tauroa was home to Mason and Madge Chambers for nearly thirty years. They were great entertainers, many old photographs depicting terraces and garden, crowded with guests. When the Governor General visited Hawke’s Bay, he stayed at Tauroa and they raised the Union Jack.
After Mason Chambers died in 1948, Tauroa was taken over by his son Maurice, until his death thirty years later. Maurice left his estate to his grandchildren and Tauroa was offered for sale by auction in November 1983.
In a letter to Council dated, 4th October 1983, a ‘Consortium at Wanganui’ enquired if Tauroa could be ‘developed into a high-class restaurant/dine and dance establishment’. There is no record of a reply.
Interested in the sale were Hamish and Audrey McHardy. Hamish recalls visiting Tauroa prior to the auction and Jack Chambers asking him the purpose of his visit. Jack was a trustee of his brother’s estate. Hamish did not declare his interest, but when the auction attracted no bidders, he was offered Tauroa at the reserve price which was considerably lower than he expected. No doubt Jack Chambers was pleased with the transfer. Hamish is his godson.
With their budget unmet the McHardy’s additionally purchased around three hundred acres bounding the house. The land was zoned rural at the time.
By the mid-nineties Hamish had planted over seven thousand trees on unstable land, mostly eucalyptus and kowhai to encourage native birds, and land in the gullies was set aside as reserves. Staged subdivision followed. William Gummer is remembered with a street named after him.
Hamish and Audrey McHardy have preserved and maintained Tauroa to a high standard with very little alteration works.
One innovative venture was to tile the bathroom floors. Audrey contacted an English bespoke tile maker featured in a magazine. Photographs of house and garden features were taken, dimensions supplied, and the maker shipped boxes of tiles, which were installed by two visiting German expert tilers. Years later the tile maker visited Tauroa, and Audrey recalls he wept at the sight of his work so beautifully rendered.
The kitchen was modernised in 2002. Design work was by Andy Coltart. The butler’s pantry was removed to give easier access to the dining room, casement windows were replaced by full height French doors, and the servants’ hall was adapted to a cosy snug adjoining the kitchen.
A feature of Tauroa’s preservation is the care and attention Audrey continues to tend the garden, also designed by Gummer, with changes over the years as trees matured.
ARDEN
When, in 1925, William Gummer was commissioned to design a home for Maurice and Miriama Chambers, he did so as a member of the family. Gummer married Miriama’s sister, Oiroa Batley, in 1923. They met years earlier at Tauroa. Maurice was Mason’s son.
In the same year as his marriage, Gummer had formed a partnership with Charles Ford, and in the opinion of curator, Paul Waite, Arden has features which appear in houses designed by Ford, indicating the work was a collaboration. Senior draftsman for the project was Francis Gordon Wilson, who later became Government Architect, famous for the Dixon Street Flats in Wellington.
First sight of Arden, up a long driveway, is a stunning introduction to this grand house sitting on the crest of the hill.
The north facing front facade is symmetrical and perfectly proportioned, described as Stripped Classical style. The ground floor arched doorways contrast with rectangular upper floor windows and doors. A repeated motif on the parapet seems a symbol for the geometry of the design, and in a hat tip to classicism are two Greco columns hugging the portico. With white plaster finish, arches, and terrace balconies, Arden has an Italianate/ Mediterranean look.
The main entrance is from the rear courtyard. A Juliet balcony in sight of the entrance is a decorative touch, perhaps referencing Arden’s connection to William Shakespeare. The Forest of Arden appears in his play, As You Like It.
From the hallway, the study, library, and sitting room are immediately accessible. An elegant staircase curves to the upper floor, and the geometric symbols from the frontage, are repeated in the fret work. Upstairs, most of the bedrooms open onto a terrace and linked balconies, for sleeping on hot summer nights.
An unusual feature is the enclosed sunroom attached to the sitting room, originally a billiard room. It acts as a visual filter to the outside, and a heat trap on sunny but cold winter days. Semi-circular fan lights above the French doors soften the rectangle.
In the library, walls are fitted with finely crafted glass-fronted totara bookcases. A small alcove connects to the billiard room for passing the telephone, and French doors lead to the terrace.
A corner cabinet in the dining room is described by Paul Waite as Lutyenesque, influenced by Edwin Lutyens, who Gummer worked for in London.
Construction was the same as Tauroa, ferro-steel frame supporting bricks, which came from a brickworks in Havelock North set up by Samuel Eves in 1907. He bought five acres with a clay spur on the corner of Busby Hill and Campbell Street, set up crushers and kiln, and the clay was mined by his family until depleted in the 1960’s. The last bricks built the houses in Shortland Street, the levelled site of the old brickworks.
In 1944 Arden was sold to Woodford House. For the next twenty years it operated as a boarding hostel and domestic sciences hub for the school, and was named Hodge House, after the school’s founder Mabel Hodge.
Maurice and Miriama Chambers moved to Tauroa.
Council records show the first enquiry to convert Arden into flats was received in August 1962, but it wasn’t until 1965 that a company, ‘New Arden Limited’, were granted permission, and purchased the property. Principals of the company were Nan Whitlock, wife of Bill Whitlock, long time editor of the Herald Tribune newspaper, his daughter, and her husband Colin Treadwell.
The Treadwell family lived in the main body of the house. The wing was converted into two flats on each floor.
In 1985 Council agreed to a request from Rick and Vicki Lowe for Arden to be a Guest House. The Lowe’s refigured the flats to suit their accommodation needs, and they built a porte cochère to cover the entrance, imitating the building style.
A Herald Tribune article dated 9 January 1988, announced Arden had sold ‘for the highest price ever paid for a house in Hawke’s Bay, $825,000. The new owners, Pam and Tom Donnelly, planned an upmarket Lodge, with ‘a staff of six, a chef, a second chef, a kitchen hand, a gardener and a wine waiter.’
With only five guest rooms, high overheads, and an undeveloped tourism industry, the business never took off, and Arden changed hands again in December 1989.
New owners, Paul and Jennifer Officer, held Arden for seventeen years, until selling in 2006.
In a curious loop to Chambers time, Tauroa and Arden, are again owned by the same family. The purchaser was Jonathan McHardy, Hamish and Audrey’s son.
With Andy Coltart designing and supervising, and Redmond Builders contracting, Arden has been meticulously restored.
Fortunately, the damage wrought over the years, was remedial. Andy sourced demolition jarrah from Woodford House to repair flooring, and original rimu trim was matched and skillfully applied. All fireplaces were refurbished, not to original, but a plaster treatment, repeated in a new outdoor fireplace.
In a past time natural timbers were painted over. Some have been stripped and restored. The staircase, however, originally exposed jarrah, is painted white, giving lightness to the space, which in old photographs appears gloomy. The kitchen has been modernised, and full height doors open onto an east facing terrace overlooking the swimming pool.
In addition to the house renovation, a slice of Tauroa has been built on the reshaped grounds. Gummer had designed a tennis pavilion that wasn’t built. His plans and construction method were faithfully followed, which required boxing and pouring concrete, reinforced with steel, and brick cladding. The elegant building now serves as a pool house.
Jonathan and Christina McHardy have restored Arden to its original purpose, a family home, and in doing so recreated the integrity of the Gummer and Ford design. Tauroa and Arden are architectural Taonga, and it is heartening they have kaitiaki who care deeply for the their heritage.

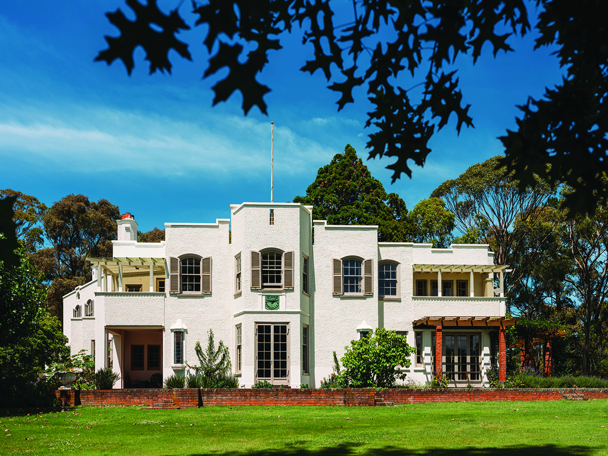
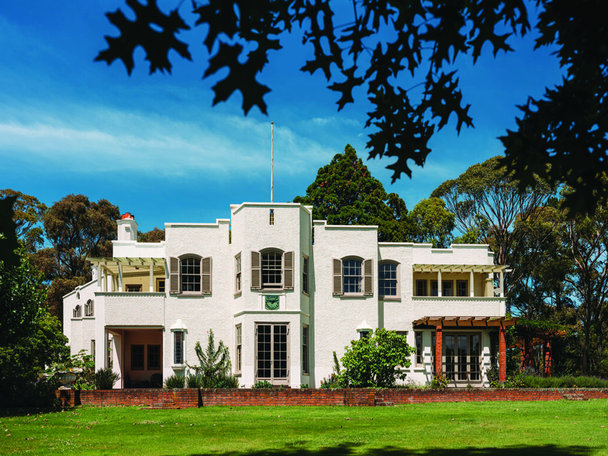
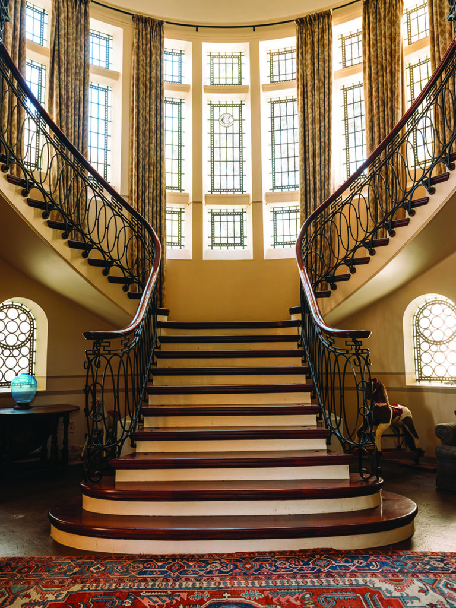
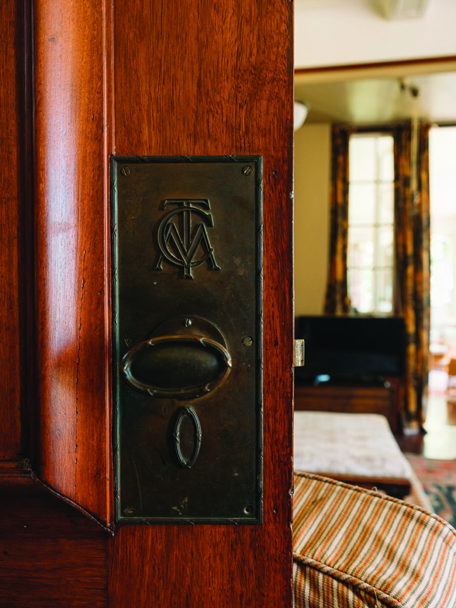
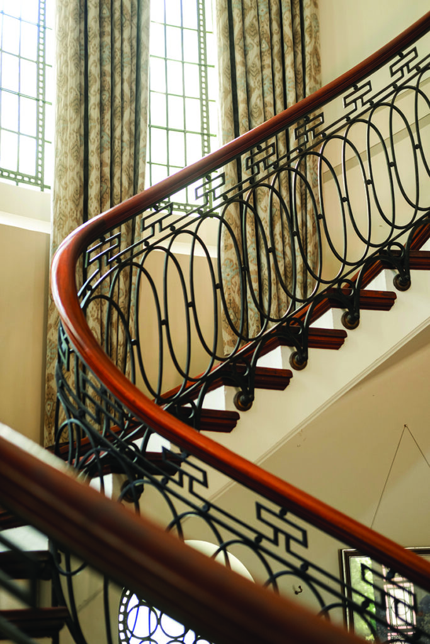
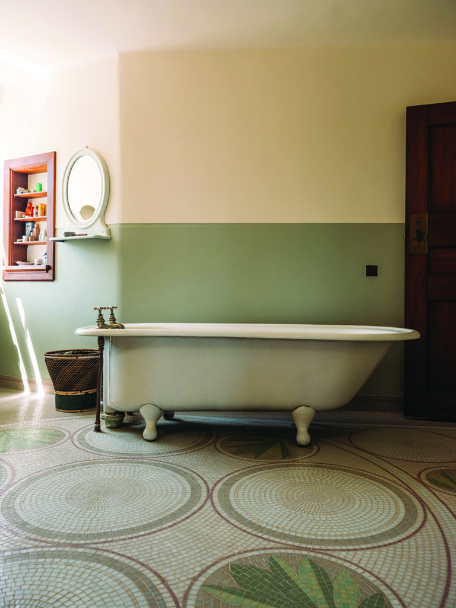
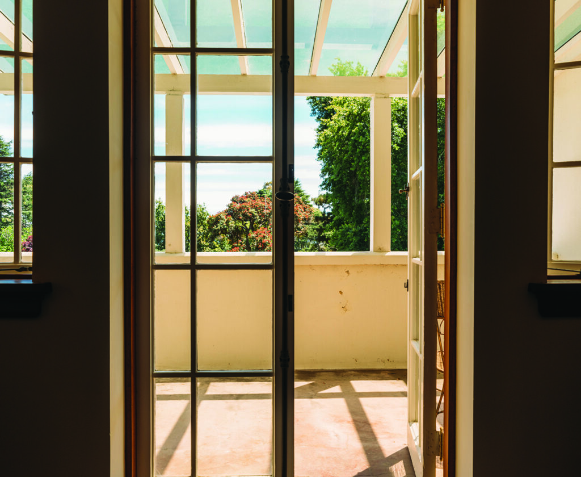
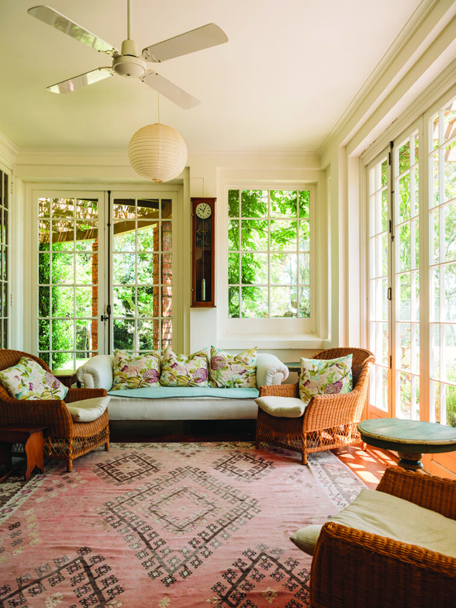
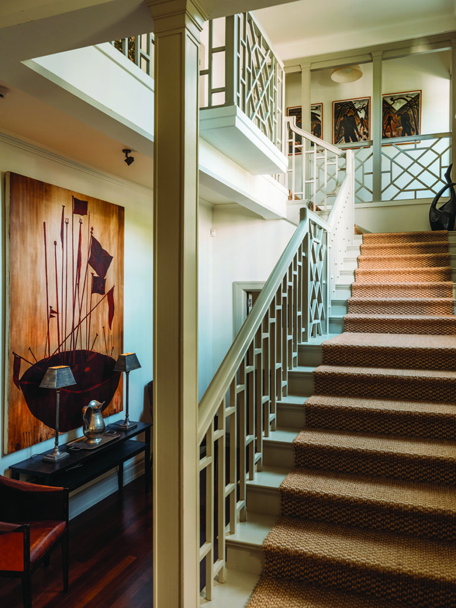
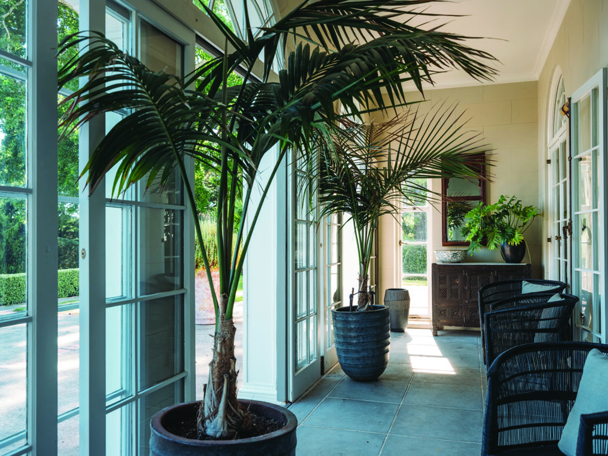
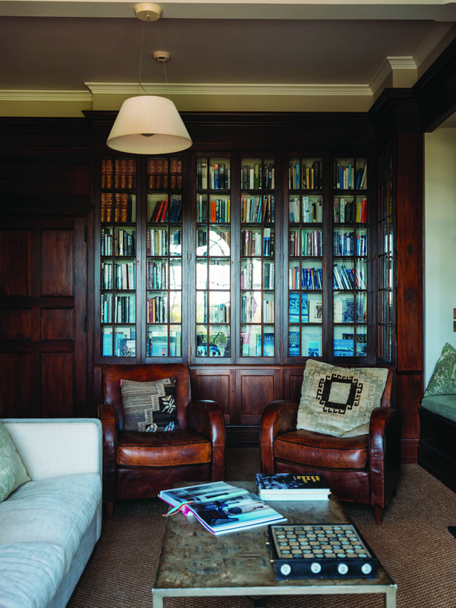



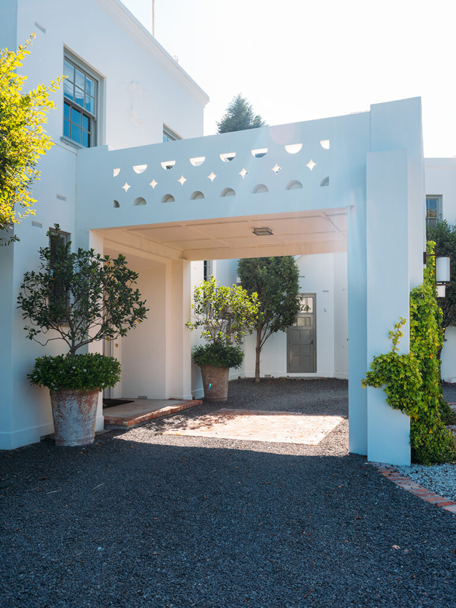
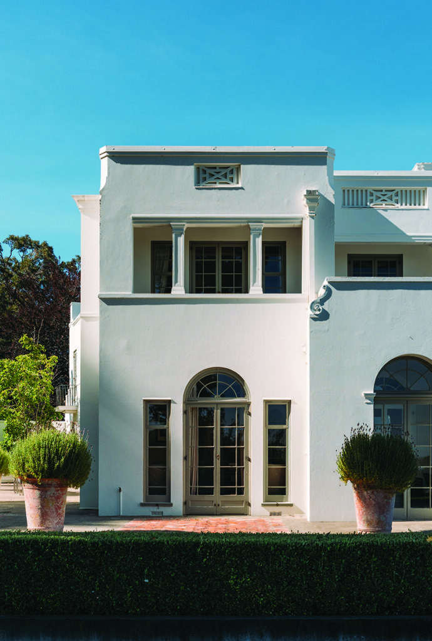
Well done them
Excellent research and well written.
Our history is important.
Thank you Mark Sweet.
Thank you Mark.
Pity no photo of Arden.
But quite amazing
Hi Chris,
There are photo galleries for both homes. Arden’s is at the very end of article. Click the arrows to side of image.
Arden was built for Helen Nancy Chambers ,daughter of Thomas Mason Chambers . She never lived there .She lived at Tourere Station near Waipukurau with her husband Jack Swinburn and leased it to her brother Maurice Chambers When he departed ,she leased it to Woodford House .The lease had a purchase clause which Woodford exercised and Arden was sold . For some reason for many years numerous historians and architects etc have promulgated the story that the house was build for Maurice and Miriam.
Wrong The only change made to Arden from the original plans was when Jack Swinburn asked Gummer (his wife’s Brother- in- law ) to make the billiard room a bit bigger which Gummer apparently did
Hi Tim, thanks for clarification. I saw Helen’s name on HDC property records, and called you (twice) for info. Alas no reply. Assumed she was a trustee, and relied on SW Grant’s history of the Chamber’s whanau, and Keirin Shanahan’s thesis on Gummer, both citing Maurice as commissioner/owner. Damn!
No worries. Good article
Pity she put the purchase clause in