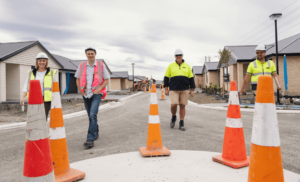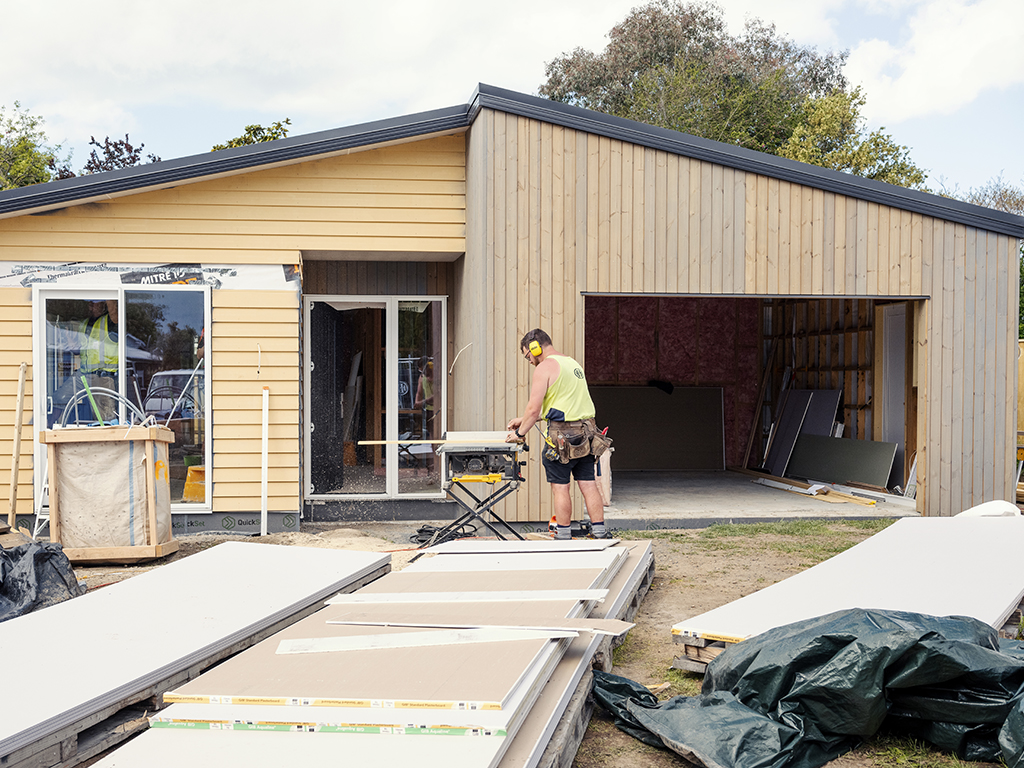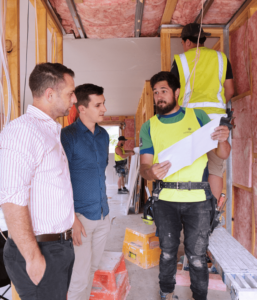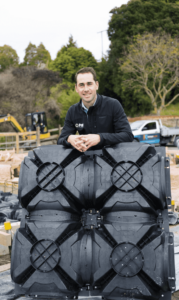With the passing of the Zero Carbon Bill in November 2019, New Zealand committed to reducing all greenhouse gas emissions, except biogenic methane (animals) to net zero by 2050.
Buildings are responsible for approximately 20% the country’s carbon footprint (39% globally) arising from greenhouse gas emissions from the manufacture and transportation of the materials used in construction, disposal of construction waste, and the use of fossil fuels for heating, cooling, and cooking.
Currently New Zealand’s electricity production is 85% renewable (hydro, thermo, wind, and solar) with the aim of being 100% by 2030. To assist in achieving this goal residential and commercial buildings need to minimise heat loss, and maximise on-site opportunity for electricity production.
Innovation in developing low carbon impact building materials is well advanced, and in Hawke’s Bay there is a commitment among most players in the construction industry to energy efficient and sustainable building practices.
Architecture
Marie Fleming, partner in Studio 26 Architects with Gary Pidd, is the founder of Sustainable Building Group Hawke’s Bay, and a trustee on the Sustaining Hawke’s Bay Trust.
As an architect, Marie says, “We start with basic sustainability in everything we do, like orientation, sustainable choices in materials, thermal mass in concrete, and maximum insulation.” Gary adds, “Old state houses, back to the 1940s and 50s had to be orientated to the sun, but today it’s often not part of the thought process.”
As for materials, “We make sustainable choices like using Adobe timber which is untreated.” Adobe is one of several timber brands, which instead of being treated with chemicals – chromium, copper and arsenic – is kiln-dried with the natural starches in the timber enlivened to act as preservative.
“With insulation we usually choose Batts and Mammoth.” Pink Batts are made from 80% recycled glass, Mammoth insulation is certified zero carbon and made from recycled plastic.
“The warm roof is something I really like,” says Gary. Warm roof insulation is installed on top of the rafters, under the roof cladding. “Not only does it stop condensation, but ventilation isn’t required.”
Asked about the energy efficiency and sustainability rating systems offered by the New Zealand Green Building Council (NZGBC), Gary and Marie, fully support the initiative, but no clients have yet requested NZGBC assessment.
However, they point to other assessment tools, which guide their decision making.
“The Living Future Challenge has very strict guidelines. In choosing products and materials they have Declare and Red List.” Declare is a transparency platform and data base where all the ingredients in a material or product are declared, and if they contain toxic chemicals, or their processing is harmful to the environment, they do not qualify for ‘Red List Free’.
Sustainable materials choice, and energy efficient design and build, are givens for most architects today. And they are conscious of other aspects of the construction industry which need addressing.
Of concern to Marie, and a major aim of the Sustainable Building Group, is management of construction waste, which country-wide makes up 40-50% of waste going to landfills. She is currently consulting with Hastings District Council over including ‘waste management plans’ in high-value building consent applications.
Although not currently required by law, waste diversion for recycling from building sites is well established, and Marie acknowledges Atkin Construction as being leaders, and mentions Bin Hire as offering an excellent service in ‘waste diversion.’
Construction
In 2010 Atkin Construction were the first Hawke’s Bay company to become a member of NZGBC. “We are a firm that genuinely cares about the lasting impacts of construction waste,’ says marketing and HR manager Lizzie Atkin.

Quantity surveyor, Richard Catley, explains. “We set up recycling stations on our building sites where elements are separated: treated and untreated timber, metal, plastic, and the landfill bin has a sad face.” And, says Lizzie, “We have a dedicated person (Kelvin Bently) who takes care of recycling on all our sites. He makes sure we are maximising what can be re-used.”
But it’s more than just sorting. Forethought at every stage is employed, and Richard gives an example. “This morning I was looking at a job with one of our foremen and the sheets of material he has to put on come in a certain size. It’s pre-finished and expensive. We have to make it fit certain spaces, and to make it look right we’ve got wastage, so we worked out exactly where the cuts should be, and how we use the off-cuts.”
Currently Atkin Construction are building the Bupa retirement village in Ulyatt Road, Napier, and the clients specified they wanted the build to achieve the NZGBC rating of Homestar 6.
“Sol Atkinson is helping us with Homestar on the Bupa job,” says Lizzie.
Residential
Architect Sol Atkinson, is the sole Homestar assessor in Hawke’s Bay, and on a rear section in Brookvale Road, Havelock North, he has designed the region’s first Homestar 8 house.
“We engaged a consultant, Sustainable Engineering from Whanganui, to do energy modelling using passive house software, which told us where we were in terms of energy efficiency.”
Immediately obvious is a difference in framing from conventional house construction.
“Instead of the standard 90mm framing there’s 140mm,’ says Marcus Hill, general manager of TW Property Group, who introduced Sol to the clients when they purchased the site through Tremains Real Estate.
The wider framing increases the space between studs, “reducing heat loss”, and thick ceiling insulation, “stretches to the eaves line”.
Insulation is a big component in energy efficiency, and often overlooked, is heat loss to the ground through the floor. Sol has specified a locally-manufactured under-floor system, Qpod, which “forms a waffle dome structure”, with high insulation values.
The house can generate 4kW from ten solar panels on the roof, able to take batteries, and as the clients are elderly and home most of the day, they will use much of the output directly, saving up to 50% on electricity. And a 3,000 litre water tank captures rain water which is used for toilet flushing.
In his capacity as Homestar assessor, Sol is consultant for several house-building projects, including those for Kāinga Ora (formerly Housing New Zealand) which specifies its housing be to Homestar 6 standard.
Private developers are also building to Homestar certification, which for TW Property Group, includes an 18-house cluster in Flaxmere.
Although Homestar is the most widely-adopted measurement tool for energy efficient and sustainable housing, there are other house-building systems, like eHaus, which achieve very high standards.
Commercial
Wallace Development Company are soon to deliver to their clients the new 5,351 square metre Kmart store in Napier.
Kmart are Australian-owned, and if the building were being built there, it would need certification for meeting a prescribed standard of energy efficiency, as do all new buildings in Australia over 1,000 square metres, and existing buildings up for sale or lease.
In Australia, 80% of electricity production comes from coal-fueled power stations. It can be assumed that is why their required energy efficiency standards for commercial buildings are far higher than in New Zealand.
However, as Mike Walker, Wallace Development manager explains, “Here we must meet the (New Zealand) building code, but most often we exceed requirements.”
With Kmart, a multi-layered ceiling/roof system and thickened wall insulation is installed to maximise the efficiency of the heating, ventilation, and air conditioning system (HVAC).
There was discussion about providing solar generation on the roof, but the clients chose not to at this stage. “The project is client-driven and we have to be cost effective.” However, the adjacent 1,000 square metre tenancies for Torpedo 7 and the three hospitality/food retailers will be solar-assisted.
An example of Wallace Development’s approach is the renovation of Vero House office building, 70 Tennyson Street, described by reporter Marty Sharpe as, “One of the tallest, and ugliest buildings in Napier.”
The ‘ugly’ street facade has been softened, and a feature made of the cross-brace earthquake strengthening.
Commercial tenants are to occupy the ground and first floors, the three upper floors being refigured into five apartments. Here the building code insulation requirements have been far exceeded – floors, ceilings, walls – both to maximise HVAC efficiency, and provide acoustic barriers between tenancies.
Wallace Development Company’s commitment to energy efficient and sustainable building is reinforced by a subsidiary company, Integrated Energy.
Integrated Energy
What began in-house for Wallace, as a way of streamlining electricity accounts for their tenants, has grown considerably since inception in 2017.
Business development manager Keryn Trollope, explains: “By grouping tenancies together we realised we could negotiate better rates with electricity providers by being a collective.”
Providing energy solutions to a wider market was a first step, and, says Keryn, “We’ve moved into sustainability because many business have sustainability in their KPI’s (Key Performance Indicators) and, for landlords and property owners, we know getting long-term good quality tenants is key.”
Solar power generation is now a key component of the business. “The point of solar is to reduce the draw from the grid. It particularly suits commercial buildings, being occupied during the day.” As an example, Keryn cites the 2,900 square metre Tech Collective in Ahuriri, which generates around 30kW of electricity.
A current install is for Giant Brewing Company in Havelock North. The system size is 8kW, producing 20,000kW a year, which on estimated grid consumption of 100,000kW, achieves 20% reduction from mains supply.
Battery storage of solar generated electricity is a feature Keryn sees as having great potential, but “the technology is still evolving” and “prices need to drop” for cost effectiveness.
“But in the future,” Keryn says, “properties with suitable roofs for solar could charge batteries which could be taken off-site. So, if you’re a construction firm you could use batteries for temporary supply on building sites, or you could take one home to charge the electric car, or take it to the bach.”
The Future
The challenge for the building industry to be carbon neutral by 2050 is formidable.
“We need to be building carbon zero now to meet the target,” says architect Shaun Thompson-Gray.
And his firm, HDT, is attempting that with the new $70 million elective surgery hospital in Hastings.
Shaun is the only accredited Green Star professional in Hawke’s Bay. His clients, Westside Healthcare, have joined the Green Building Council, and enthusiastically support the achievement of a Green Star rating for the building, a Hawke’s Bay first.
Westside managing director, Colin Hutchison, says, “It was a no-brainer for us. We wanted an environmentally-friendly building, and we wanted to build sustainably for the next generation.”
Shaun Thompson-Gray says, “Green Star is a holistic tool that looks at energy efficiency, the quality of materials, and it looks at the environment created for staff.”
Wellbeing of those who use the building, although not a zero carbon factor, is taken into consideration. “Part of Green Star assessment is the environment you’re creating, which includes views to the outside.”
The vista will be over extensive plantings of native species, prioritising plants indigenous to Heretaunga. Rainwater from the roof is captured to provide trickle irrigation to the gardens.
The use of concrete in the foundations and floor is of concern to Shaun. “If cement were a country it would be the third highest polluter in the world.” Portland cement processing requires calcinating limestone at high temperatures, using massive energy input, leading to the release of waste carbon dioxcide. (CaCO3 + heat ~ CaO + CO2)
He thinks we can readily stop using concrete in house building, “but with commercial it’s harder, and until we come up with an alternative, there’s no choice.” Research and development of environmentally friendly cements is intense, including using bacteria to grow bricks. None have yet achieved large-scale commercial use, and with 98% world production being Portland, the road is steep.
The building industry is not alone in having to make critical changes if we are to reach the Paris Agreement of zero carbon emissions by 2050.
Fortunately, the industry is peopled with drivers of change across all disciplines, as well as clients, who are determined to make a difference.
Shaun Thompson-Gray finishes the interview by referencing David Attenborough’s documentary, A Life On Our Planet.
“When he was born 93 years ago, 66% of the planet’s biodiversity (wilderness) was left. Now it’s half of that.” And over the same period carbon emissions have risen from 280 to 415 parts per million, and still climbing each year.
“We all have to own this problem,” he says.
Qpod
Designed by Stephen Crawshaw, and manufactured by a robotic machine in his company’s factory in Hastings, the Qpod flooring system consists of large moulded plastic pods, which en-mass, along with steel mesh and concrete, form the subfloor foundation structure.
Production began in 2018, and Peter Crawshaw, Qpod sales manager, says, “We started slowly, making sure of our processes … Current production per day, from one machine, is enough for two houses.” Business is brisk, and the company is considering investing in another machine.
In addition to forming high thermal-mass insulant value, the pods themselves are moulded from 100% recycled plastic, which are 100% recyclable.
The pods can be stacked like chairs on the back of a ute, which although a minor environmental consideration, does cut down on truck deliveries of bulky conventional polystyrene pods.
Environmental Impact Assessment
Assessment of the environmental impact of buildings is the preserve of the New Zealand Green Building Council (NZGBC), a non-profit organisation with membership of over 500 businesses from all aspects of the construction and property industry.
Their aim is to “accelerate the development and adoption of market-based green building practices.” This is achieved by comprehensive assessment criteria applied to buildings, both residential and commercial.
Residential: Homestar (6 -10 stars)
To rate a home’s performance and environmental impact, Homestar awards points across several categories: resource efficiency, energy, comfort, water, waste, materials, site, and home management.
Typical new houses built to minimum Building Code standard achieve 3-4 Homestar. Whereas a 6 Homestar home will use significantly less energy and water, and will have less moisture or condensation issues, making it healthier to live in and more affordable to run. 10 Homestar is international best practice.
Commercial: Green Star (0 – 6 stars)
To rate a commercial building’s overall environmental impact, Green Star rating tools award points across nine categories: energy, water, materials, indoor environment quality, transport, land use and ecology, management, emissions, and innovation.
Offices: NABERSNZ (0 – 6 stars)
NABERS is an Australian rating system, adopted here in 2013, which solely measures and rates the energy performance of office buildings. Unlike Green Star, which is applied at the design and construction stage, NABERSNZ is used once buildings are occupied and operating for a year or more.
|
Feature |
Building Code |
6 Homestar |
|
Ceiling insulation |
R 2.9 – 3.3 |
R 3.6 |
|
Wall insulation |
R 1.9 – 2.0 |
R 2.8 |
|
Concrete slab
|
Raft/pod R 1.3
|
Raft/pod/slab edge R 2.2
|
|
Windows |
Standard double glazed R 0.26 |
Thermally broken double glazed R 0.31w |
|
Ventilation |
Opening window area |
Dedicated extraction in 5% of floor area |
|
Water efficiency |
Not required |
WELS 3 star shower WELS 3 star toilet WELS 4 star taps |
|
Construction waste |
Not required |
Waste management plan in place |
Photos by Florence Charvin




