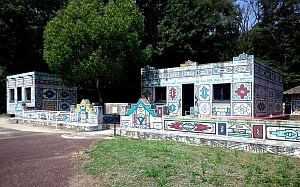Flying back to Christchurch from a long weekend in Hawke’s Bay, I reviewed the photos I had taken during my stay and was again reminded of the natural beauty of the region. An image of a Gummar and Ford house in its spectacular setting started my reflecting (as an architect and citizen) on the post-quake residential
rebuild about to get underway in my home town.
My visit to Hawke’s Bay was made a month after a trip I had made down to the Lakes District of the South Island to visit three of my recently completed houses in that region. All of the houses are located in spectacular landscapes surrounding Queenstown and Wanaka and respond to the uniqueness of place and ownership.
This triumvirate of house designs uses different materials and spatial arrangements to place an object into its spectacular physical landscape. A sequence of considered spaces and activities are ‘cloaked in external skins’ of timber, concrete and metal that hopefully engages with all of our sensory needs and provides the design framework for these highly individualistic homes.
A plethora of terminology and ‘key-words’ generally accompanies the design, marketing and documentation of residential architecture, either as singular, multiple or group housing solutions. The current batch includes ‘sustainable, smart, green, intelligent, affordable, cutting-edge’ … and the list grows every minute as the housing market grapples with the delivery of new and rebuilt homes.
My personal belief is that the phrase ‘social awareness’ should dominate any proffered list of jargon and that the very nature of society at any point in time will drive the directions taken in architecture.
Advances in technologies will always be available, measurable and predictable. The sensory and cerebral enjoyment and romance of our lives are basic essentials. But catastrophe, loss, political change, economics, health, education, accommodation, social and cultural standing in our societies are the day to day reality for many of us.
The aesthetics and enjoyment of any form of architecture has to move beyond just the symbolic (eye). We need to understand that architecture, along with all other cultural acts (humanities), is a collective social resource … one that impacts on the day to day living of every human being.
The provision of a successful residential space is not just about the available budget, but also the response to its context (intellectual and physical) and purpose (private or social). For me, the two examples that best demonstrate this point is Casa Malaparte at Capri and the houses of the Ndebele people in the Transvaal.
Although private homes appear to be the domain of architects, this in reality is not the case. Architects have a key role in social housing.
The housing market is generally speculative in nature, with social initiatives mainly delivered by governments of the day. The opportunity to offer meaningful social outcomes requires institutions to make use of the architect’s understanding and experience when it comes to thinking about and delivering at both the micro (house) and macro (urban) scales.
The uniquely different physical manifestation of each individual client’s brief and the architect’s creative interpretation of the client’s personal desires and spatial needs is a wonderful evolving resource from which to address the needs of low-cost social housing. This, coupled with an understanding of the built, social and local natural environment will put in place housing solutions that are liveable, enjoyable and memorable, as well as addressing many of the limitations perpetuated by social inequalities.
‘House’ means different things to each and every one of us. Its very essence of space and place is modified by our life experiences and the ever present ‘romantic notion’ of our existence. I enjoy the task of pulling apart, understanding and testing a client’s brief in the pursuit of delivering to them a home that hopefully goes beyond all of their expectations.
In designing a home, the realities of budget, programme, build ability and location are a given. What needs to be a over-arching consideration is the need to elevate the built result above everyone’s expectations, thus challenging the notions of place, existing built fabric, community and the human spirit.
Houses today, as in any other point in time, respond to an amalgam (both global and local) of technological, cultural, environmental, financial and political shifts and changes. Their ‘uniqueness’ should be derived from the collaboration of both the client and architect to deliver a home that is both highly personal and affordable, as well as informative for both its occupants and neighbours.
A new home can enjoy all of the latest building advances and financial benefits, yet still not achieve the levels of creative spirit and design generosity that should be made available to everyone, no matter what their social or financial standing.
Another look at my photographs taken around Hawke’s Bay and I am reminded that it is not only architects that are capable of delivering beautiful homes and spaces.
Thom Craig, South Africa born, practised architecture for twenty years at Christchurch-based firms Warren and Mahoney and MAP. He now has a solo practice and, although living in Christchurch says: “I see myself as an architect. I could be sitting anywhere in the world.”


